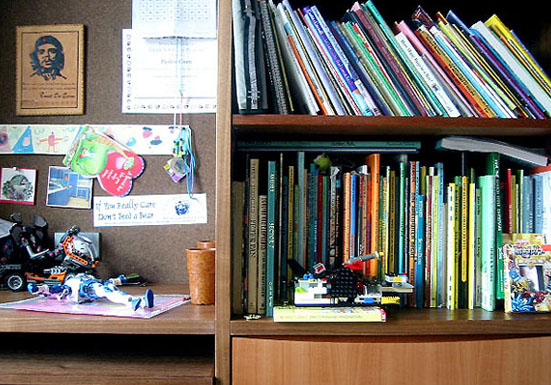The 'craft room' is in
what was once a maid's room. In a roughly
10' by 7' room, the built-in cabinets
had to accommodate a laundry room, a
tv room, a homework room, and a home
office.
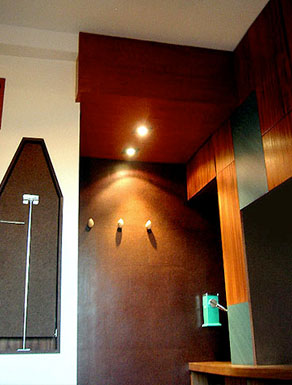
The desk top is solid
teak with a hinged top for laptop storage.
The floor is waxed cork.
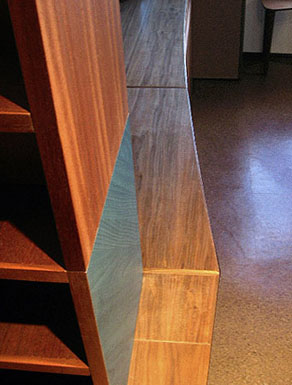
Above the desk the wall
is cork- which provides a temporary family
art gallery- and the cabinets are mahogany
and plastic laminate. The cabinets are
push release with a curved edge pull.
The materials, curves, and angles are
meant to integrate well with the Danish
modern side tables and chairs.
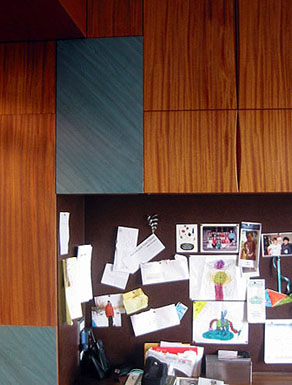
On the opposite wall,
a new solid walnut door matches other
new doors installed throughout the apartment.
The curves of the frame were based on
chair legs from the dining room. Above
the couch is storage for movies and books,
and an adjustable light. A matching custom-designed
chandelier in the dining room can be
seen through the door.
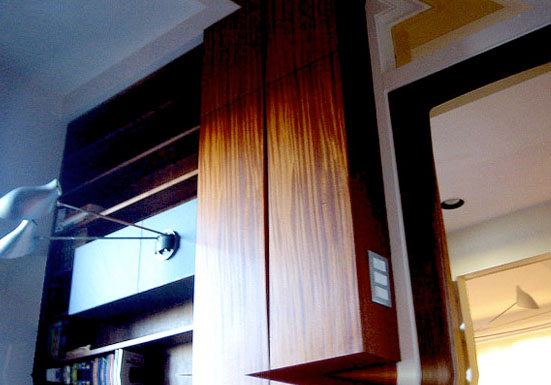
Detail of craft room
storage. The plastic laminate is a blue
wood grain, and the shelves are oiled
mahogany.
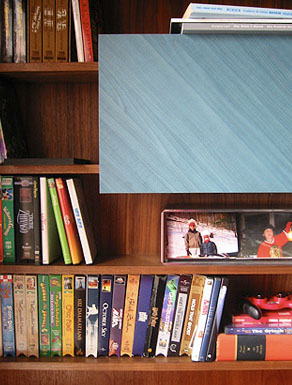
In the Entry hall, an
existing closet was demolished to make
an entry niche, with a bench with storage
below, coat hooks, a coat closet, a 'locker'
and open cubbies. Bookshelves in the
entry were extended to run around the
top of the niche. New mahogany drawers
with an integral finger pull hold CD's.

View of entry niche towards
cubbies. Plastic laminate cabinet below
can be kicked open and holds shoes. The
new doors are solid walnut, custom built
for the apartment.
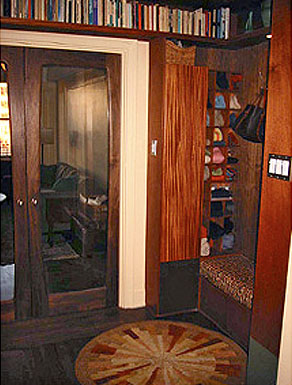
The master bathroom was
completely demolished and reconfigured.
The walls and floor are glass tiles,
with built-in niches for toiletries.
The shower is glass and the counter and
sink are Corian.
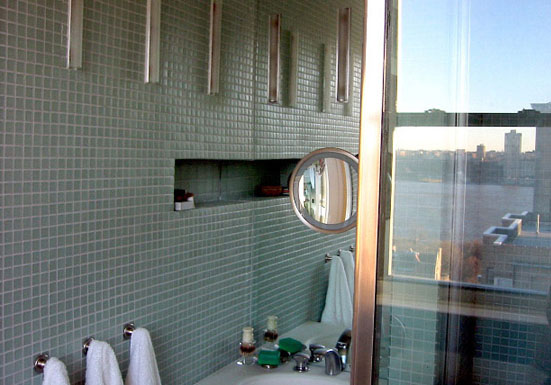
Master bathroom wall.
Incandescent linear fixtures are set
into the wall,and a narrow Corian counter
runs under the window, with Corian drawers
and cabinets below.
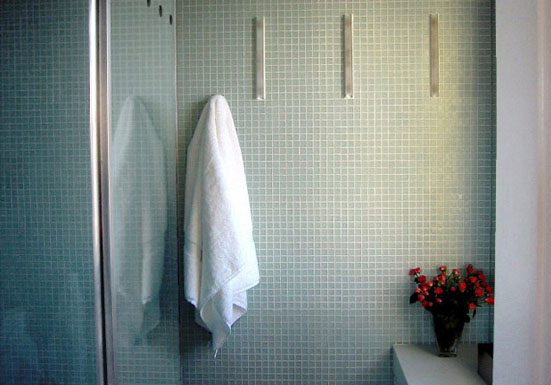
The bedroom for their
6 year old was designed to be reconfigured
from a playroom to a study as he grew
up. The cabinets are mahogany, pear,
and olive wood with cork inset into the
corner, and behind the built-in bed.
The bed also has a trundle bed beneath
it.
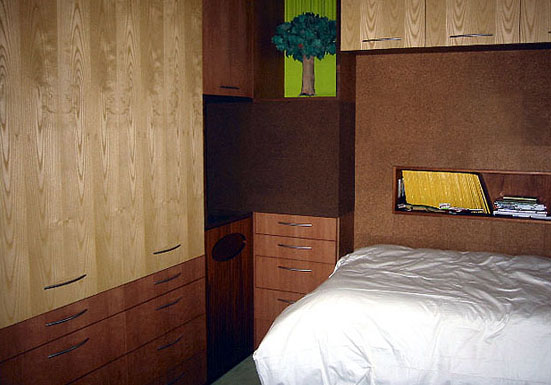
Detail of laundry hamper
and robot storage.
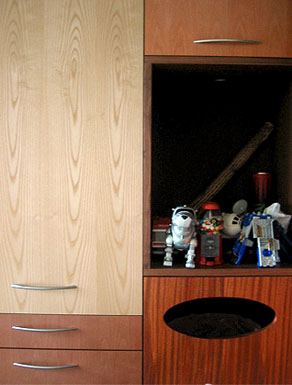
Detail of the cork board
with two storage/ display niches and
cabinets above.
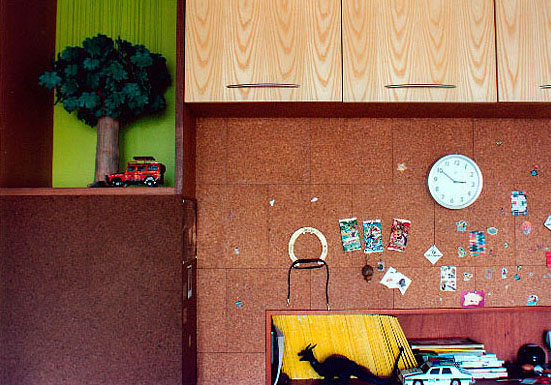
Detail of the corner,
with cork walls, laundry hamper, drawers,
clothes closets, and display area above.

The shelves are adjustable,
and a pull-out desk was meant to go from
art table to computer table. The walnut
doors to the bedrooms have acid-etched
glass.
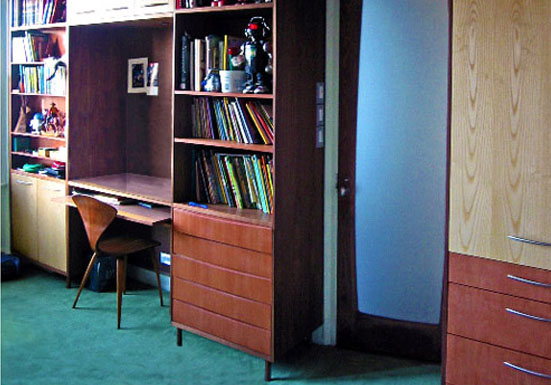
Detail of bookshelves
and drawers.
